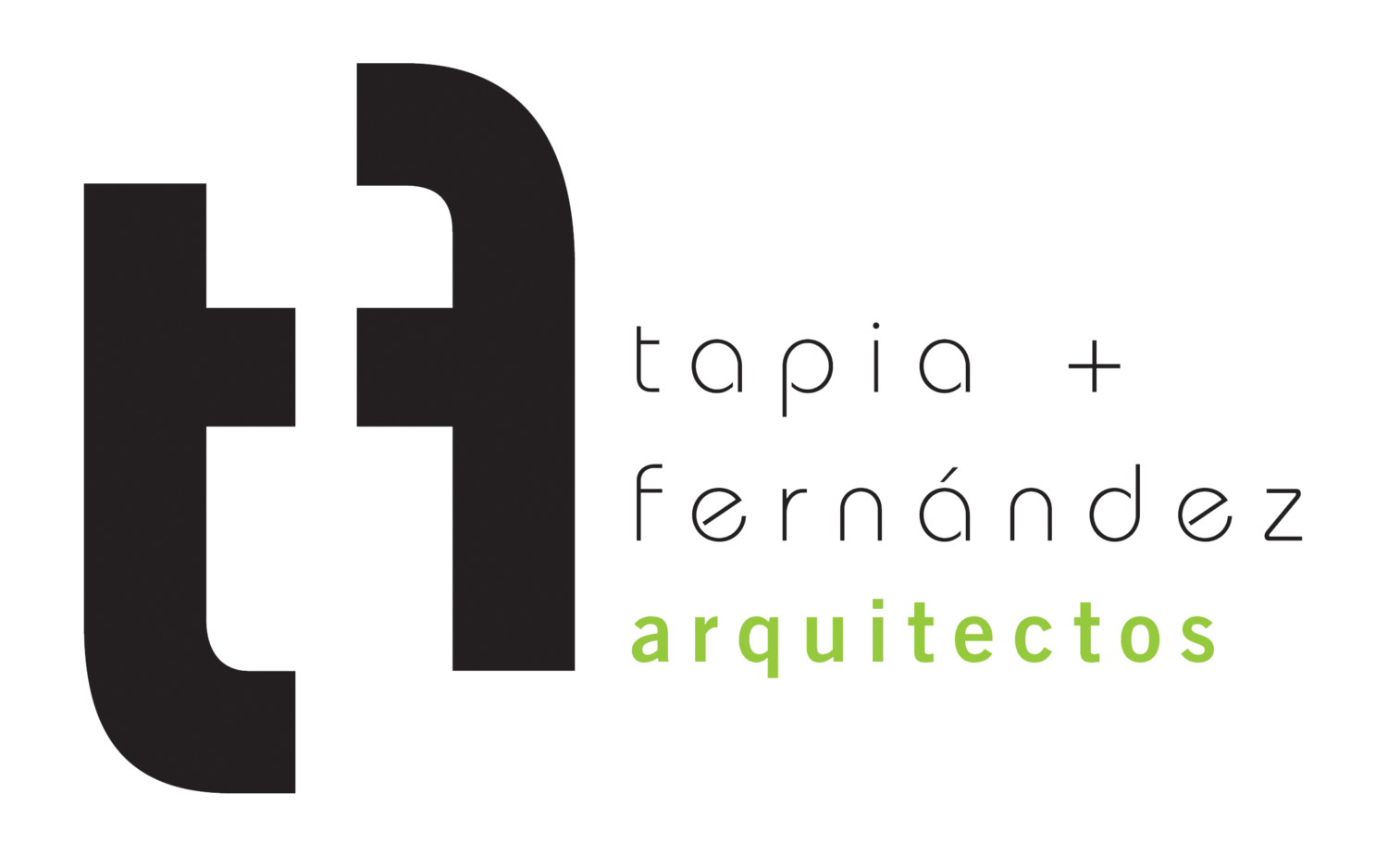Design Development [3]
In this phase, we expect client approval regarding the proposal's final conceptual decisions. We seek to finally set general details from space dimensions and door locations to specific resolutions like material specs.
During the design development phase, we look for a consultancy engagement to define different building systems. We typically request structural, mechanical and electrical consultancies. The Design Development phase typically covers the following documents:
Outline Specifications
Key Interior Elevations
Reflected Ceiling Plan
Interior Schedules
Key Details
Systems Consultancy’s Drawings
Revised Cost Estimate

