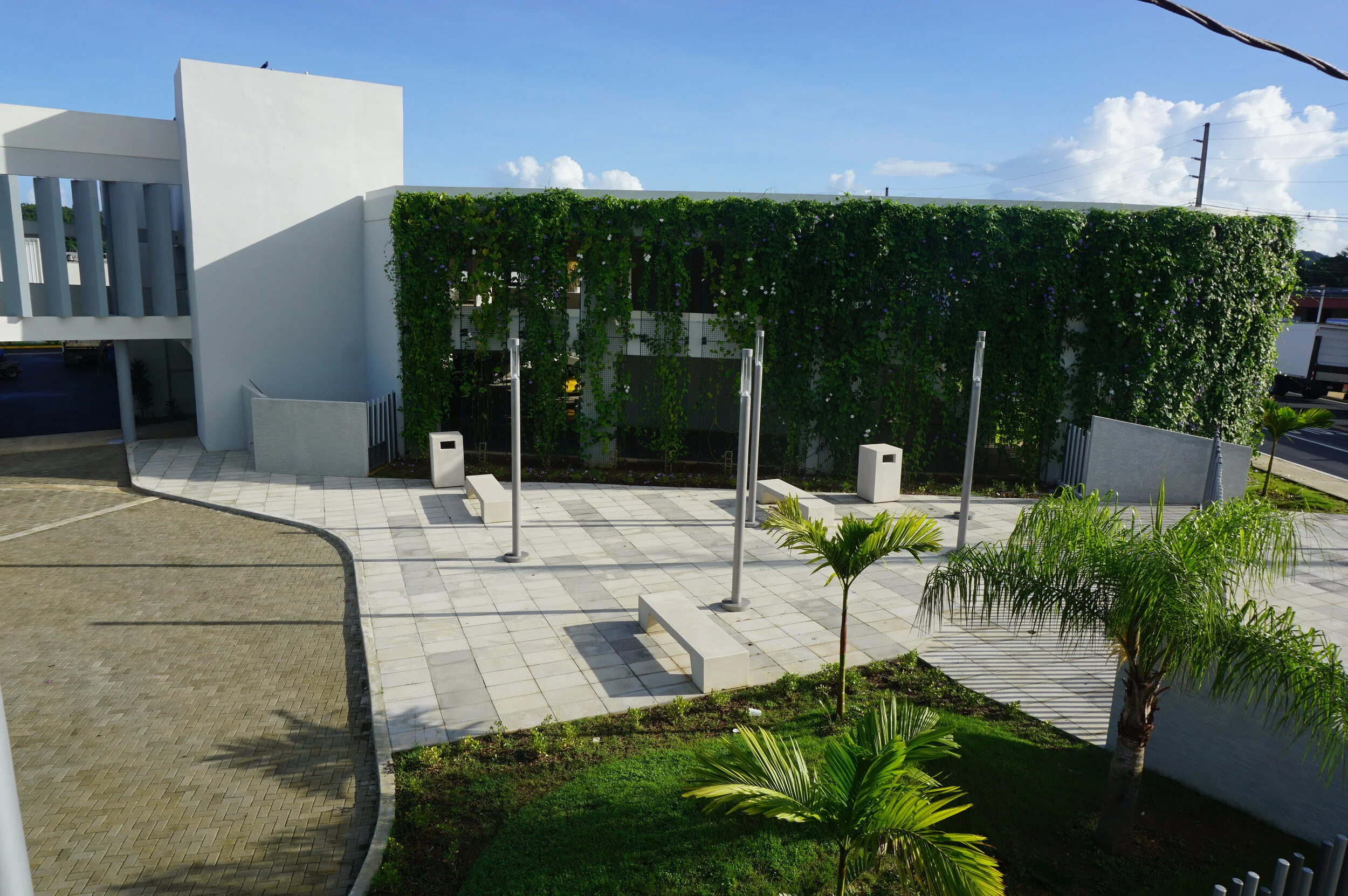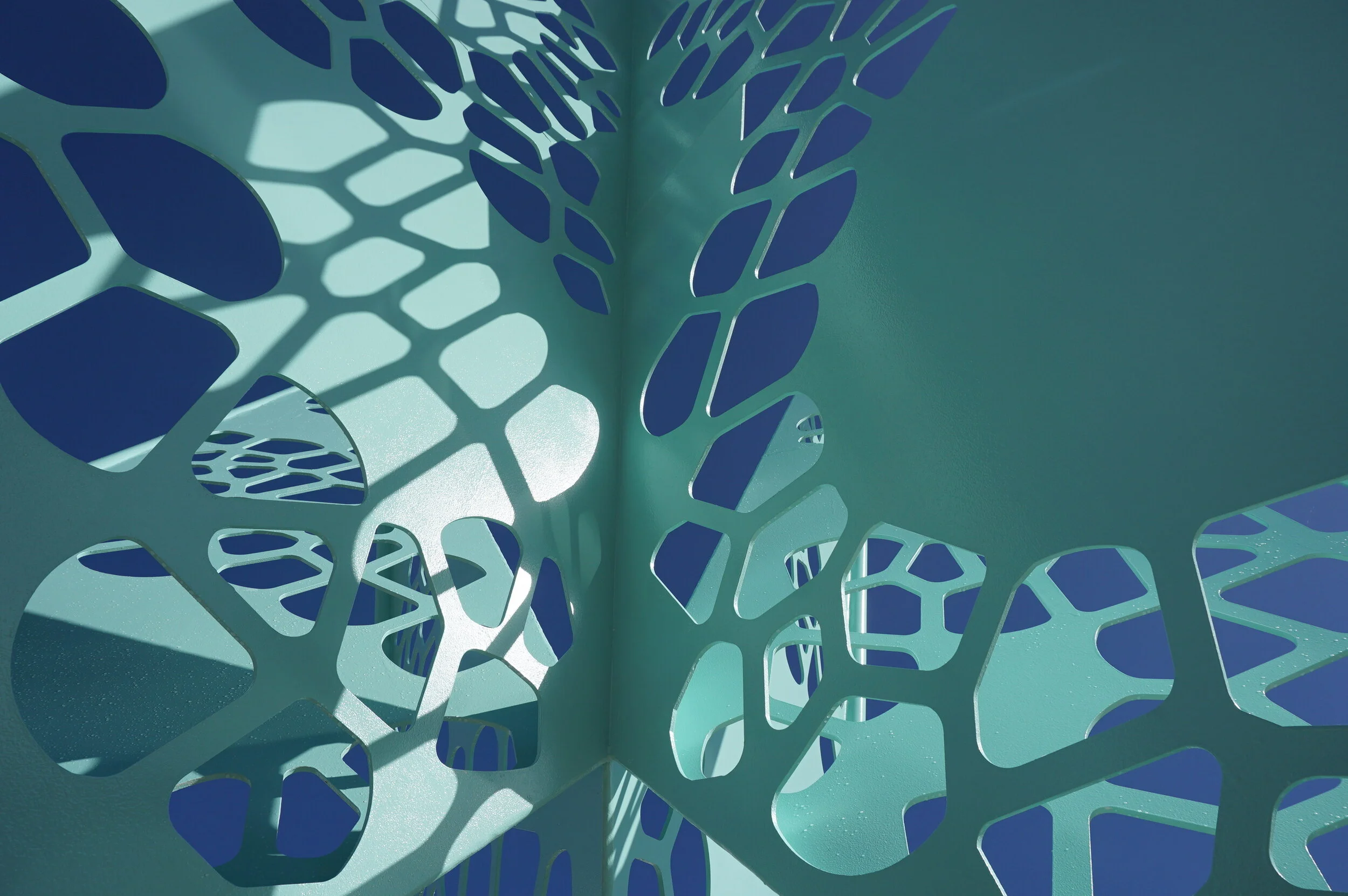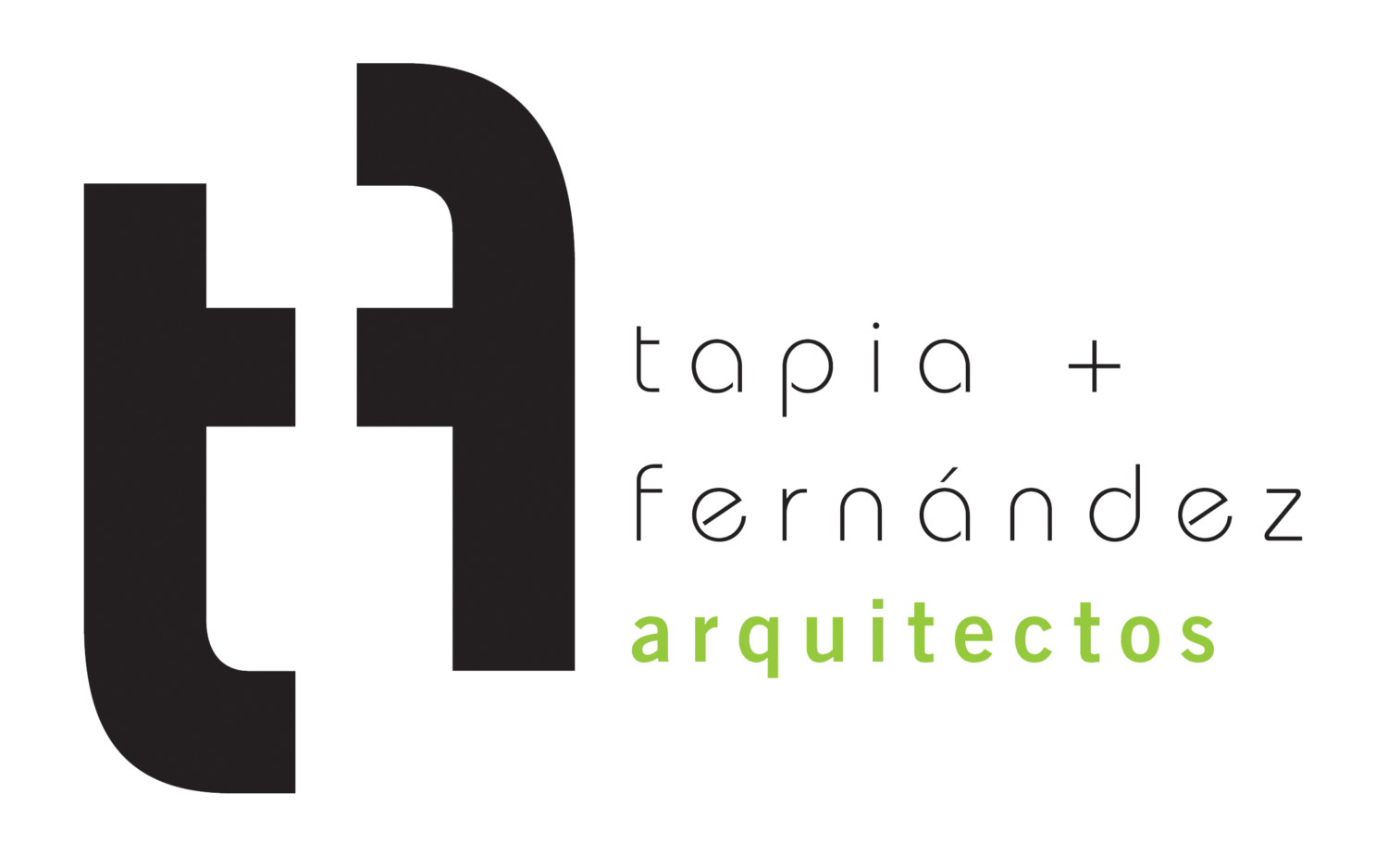Vega Alta Reception Center
Location: Vega Alta, PR
Total Size: 24,000 SF
Year: 2016
Status: Completed
Construction Cost: $1,578,408
Client: Municipality of Vega Alta
Awards: AIA Conceptual Design, 2016 Honor Awards
The Vega Alta Reception Center project consists of the facade and lobby remodeling and the design of the exterior areas. The building is used for conventions, formal events, and other official activities of the Municipality of Vega Alta. The site is located on the main road near other government facilities.The architectural design includes a new contemporary façade, a new fence, vehicular drop off, pedestrian entrances, landscaped gardens, and a new sculpture.
The new façade unifies the main building with the parking garage structure and incorporates a brise-soleil using a contemporary vocabulary. We repositioned the main lobby entrance and made it visually accessible to the rest of the complex through the use of glass panels. The entrance is enhanced with a large concrete canopy and pergola that provides shade to the arriving visitors.








The site work incorporates various green strategies and materials to reduce heat island effect. We implemented permeable paving across the site along with landscaping and storm-water management strategies. Additionally, the garden, water features, and plaza areas provide space for passive leisure activities. The ground’s entrances are positioned at the corners of the site to provide new pedestrian access and overall accessibility to the complex. To redefine the visual aspects we designed a vertical garden over the existing multi-level parking garage façade. Other features give the project further character such as water fountains and a custom sculpture. This project was done in joint venture with Ramirez Buxeda Arquitectos.
