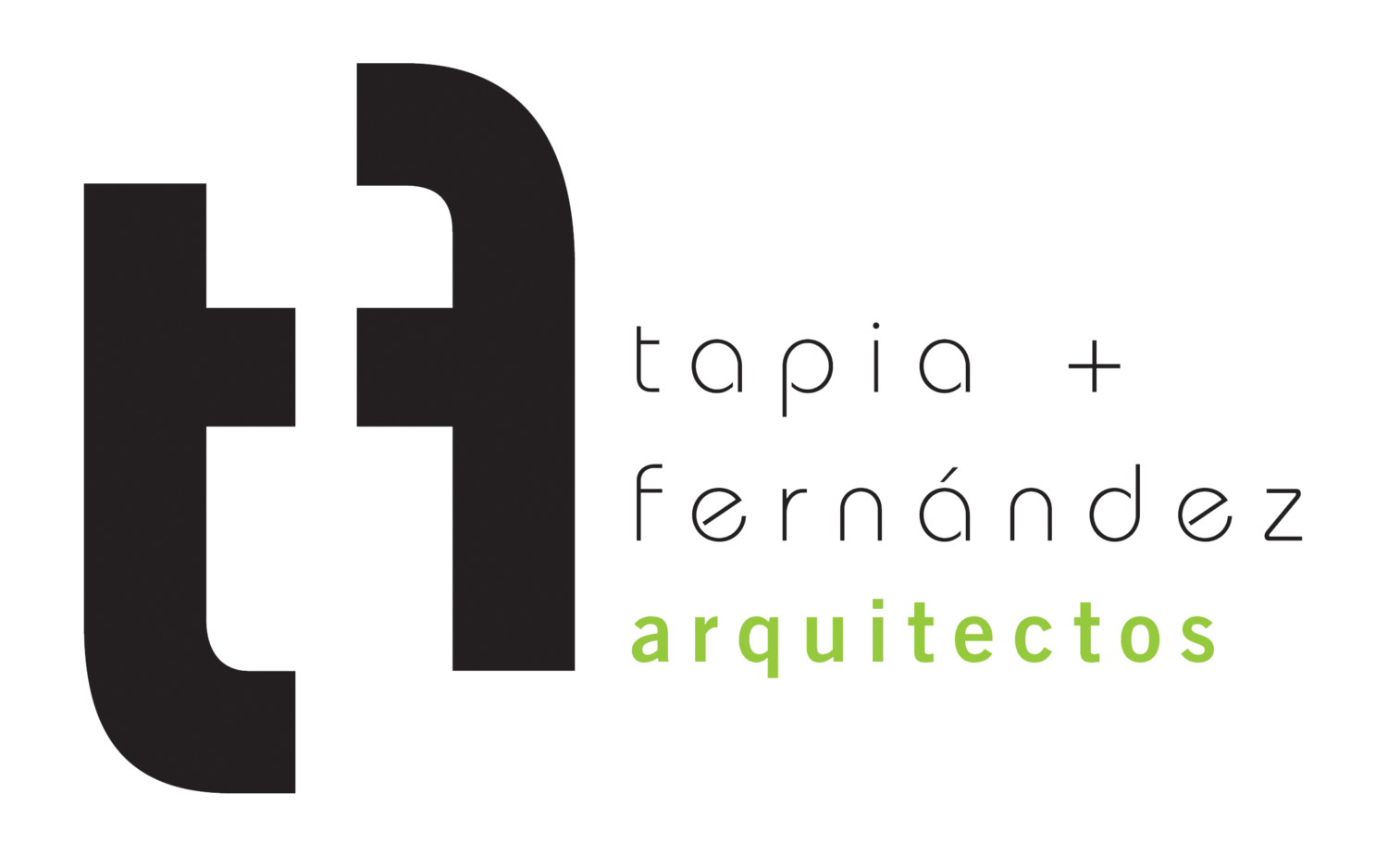Schematic Design [2]
After understanding the constraints that will delimit our design possibilities, we start translating our ideas into concrete proposals. During this phase, we interact the most with our clients to define the proper architecture solutions to their requirements. Also, through this stage there is an initial collaboration with project consultants to define systems typologies. This phase culminates having the following drawings and graphic representations:
Site plan
Architectural floor plans
Key architectural elevations
Key architectural sections
Space areas inventory
Schematic architectural details & assemblies
3D models and/or Physical models (if necessary)
Renderings (vary depending on project)
Preliminary cost

