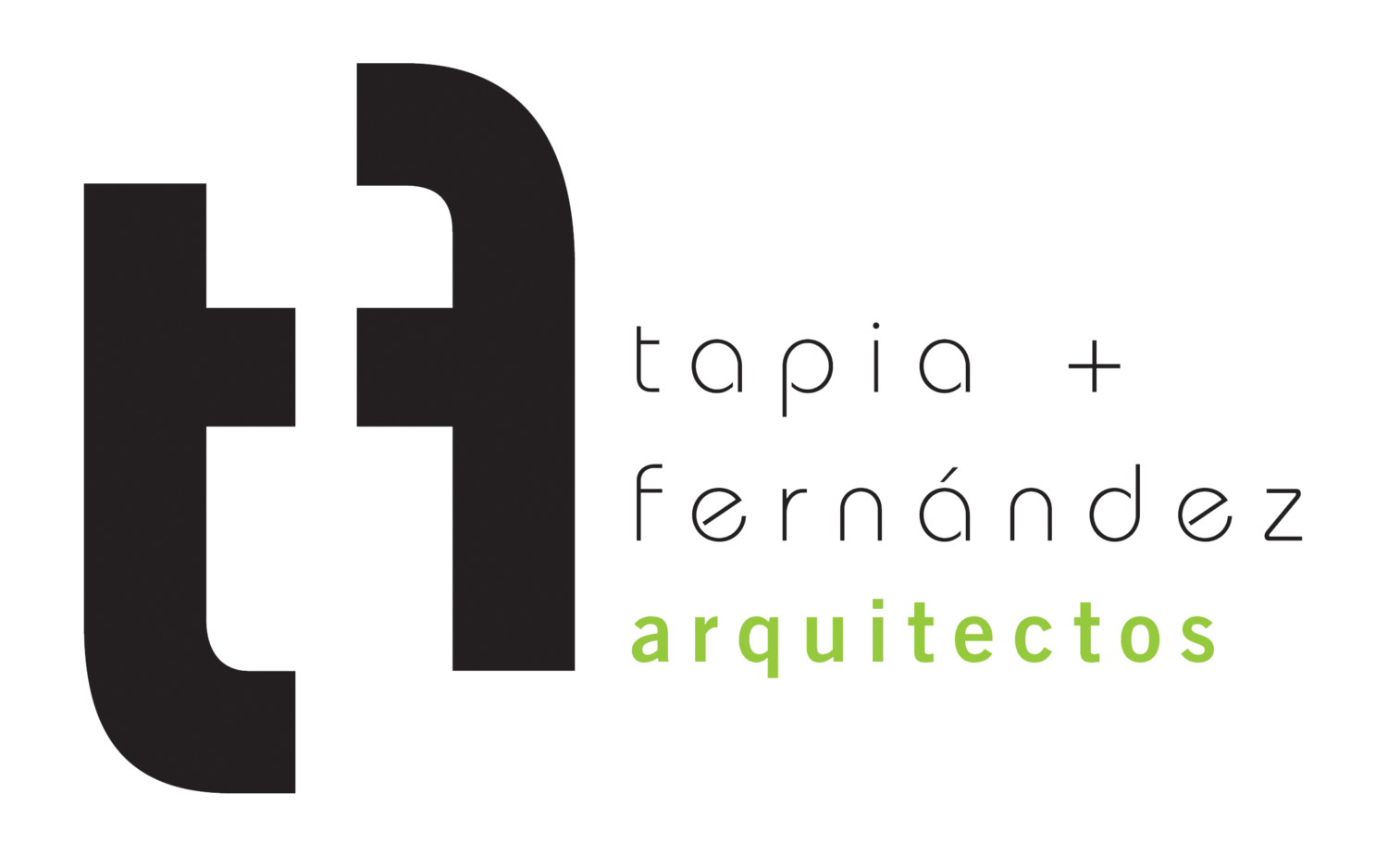Low Income Housing Competition
Location: PR
Total Size: N/A
Year: 2012
Status: Schematic Design
Construction Cost: N/A
Owner: N/A
In 2012, TFA participated in CAAPPR Architecture Competition for a Low Income Housing Development proposal. The design proposes a very compact solution that overlaps three different apartment sizes in 18 feet wide lots with shared party walls and small backyards. This type of housing allows high density, maximizes the use of the space and allows each owner’s control of their property. The housing complex also provides various one-bedroom apartments that can be bought as part of the structure and rented as part of an subsidized elderly housing program or used as an office. The proposal strives to provide visual variety as well as provide appropriate spaces to the different types of families present in our society.


