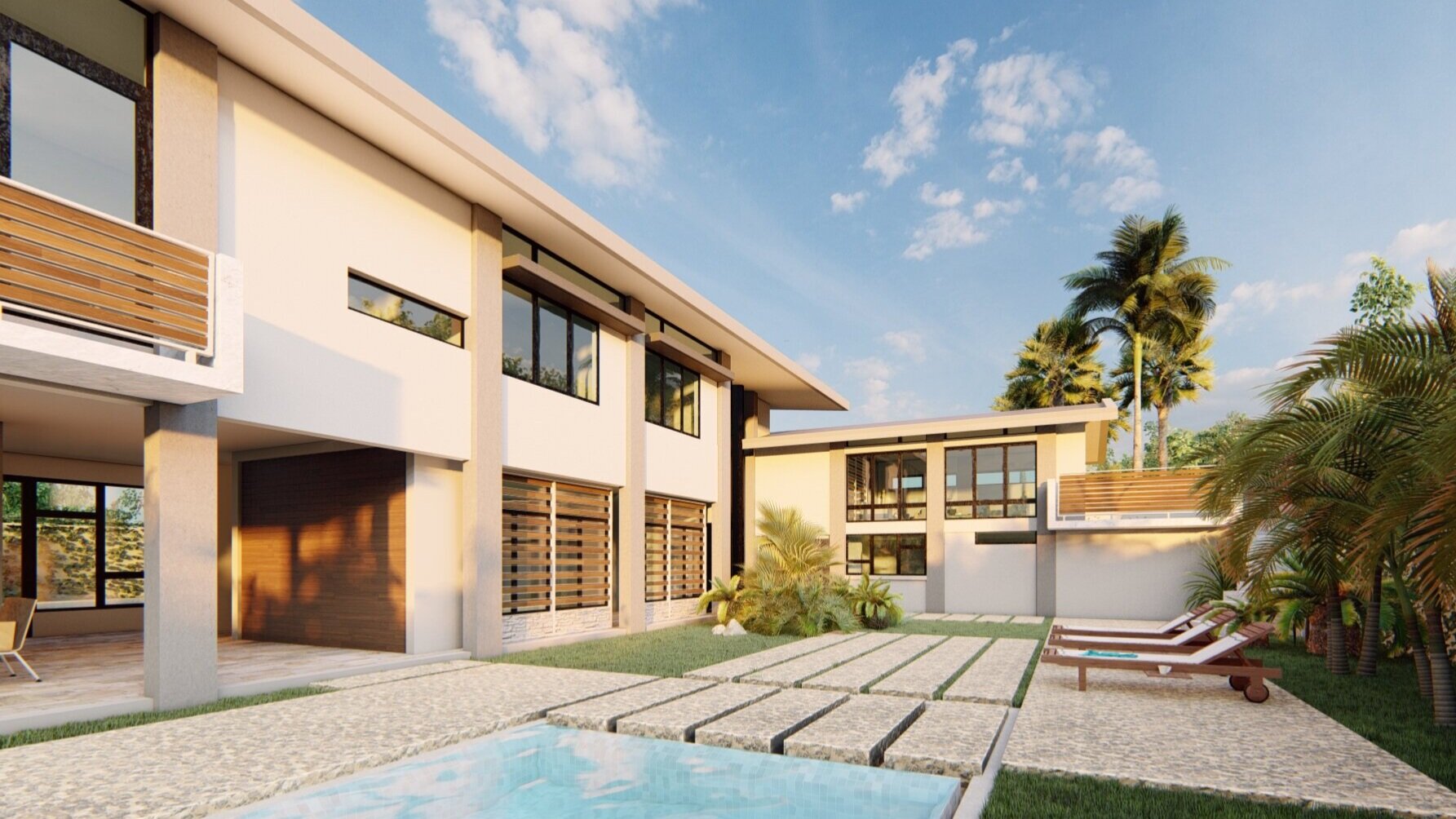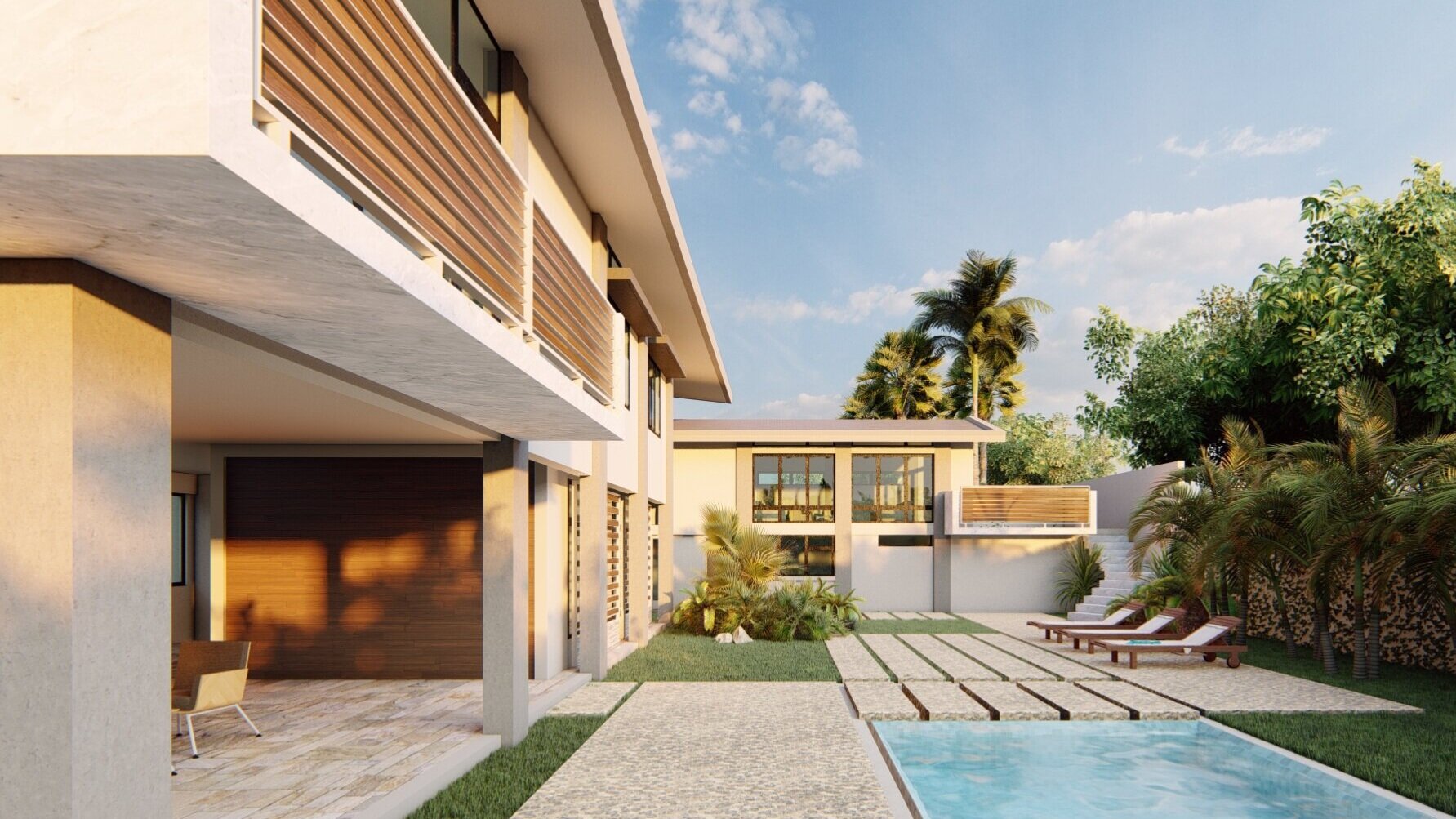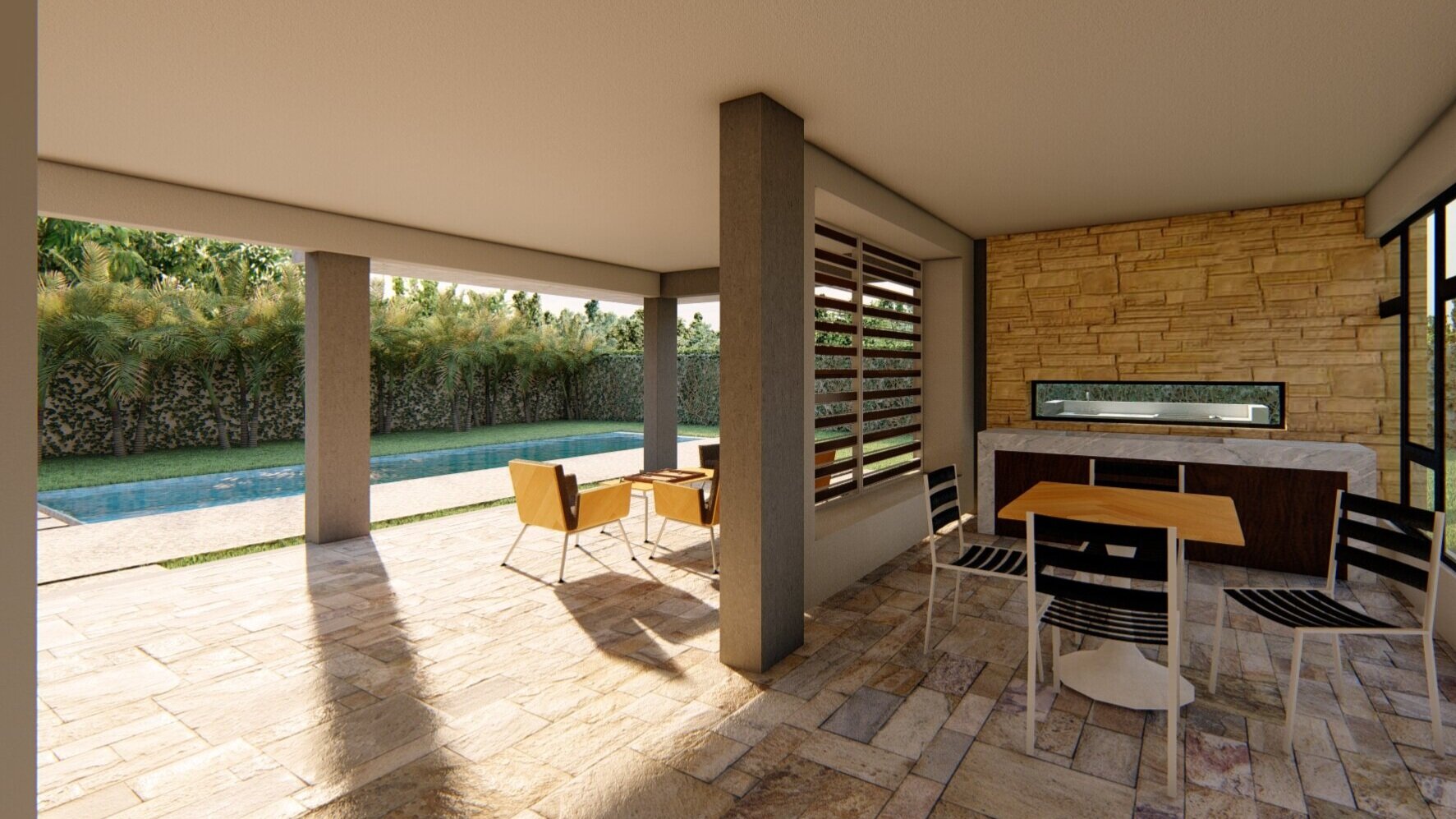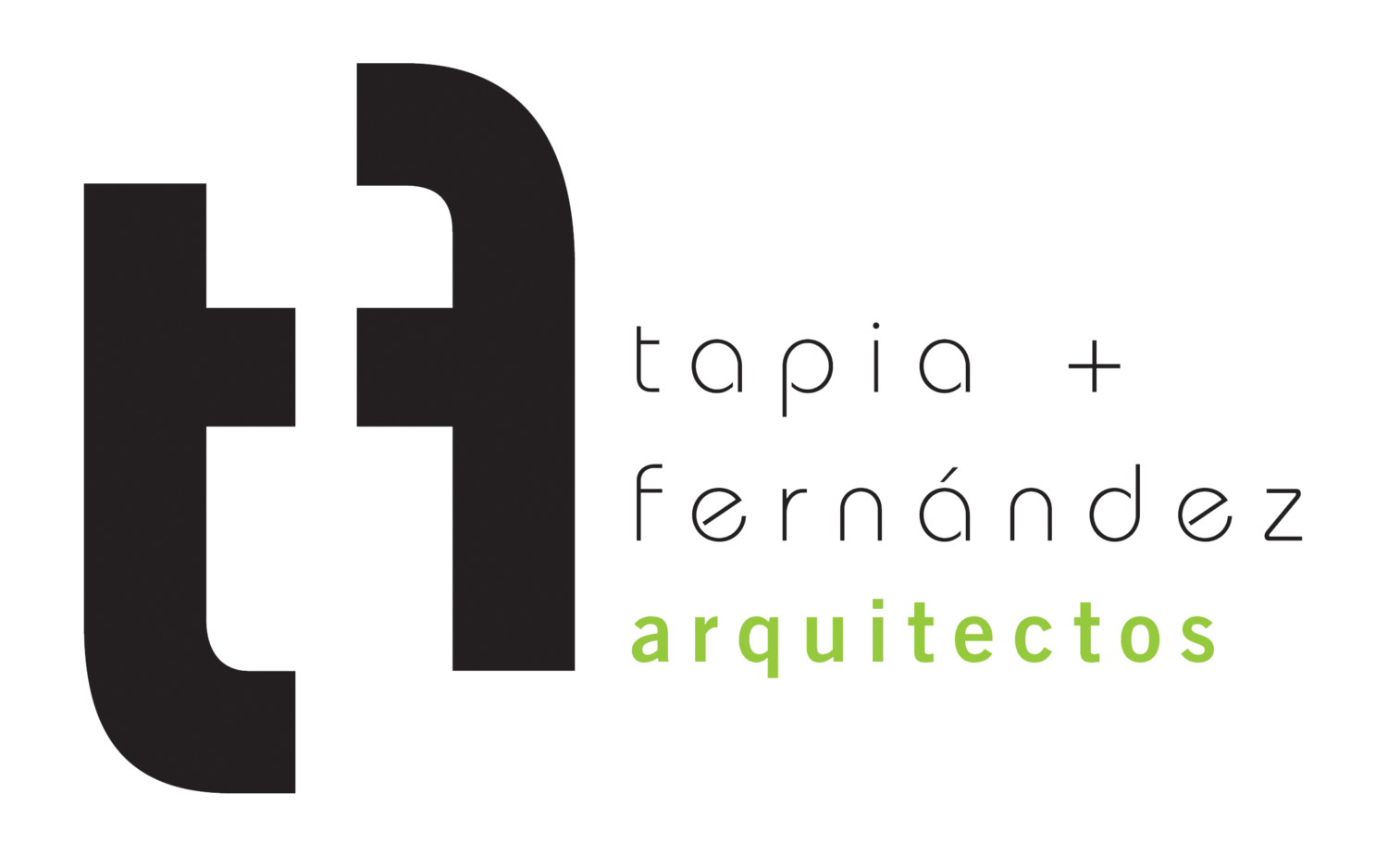Villa Caparra Residence
Location: Villa Caparra, Guaynabo, PR
Total Size: ___
Year: 2009
Status: Completed
Construction Budget: Withheld at Owner’s Request
The project consists of a renovation of a single-family house in Villa Caparra Norte. The client wanted to strategically transform the house to accommodate the demands of his family while keeping a mid-century modern aesthetic with clean and simple lines. A new fence protects the house exterior and provides a pedestrian entrance canopy. Large glass windows and brise-soleil are used to bring in controlled sunlight and its interior spaces are retrofitted with high-efficiency air conditioners. The design adds a large master suite with a walk-in closet and a custom bathroom. The kitchen was redesigned to maximize storage while opening towards the dining room to create a space for entertaining with a more modern experience.









