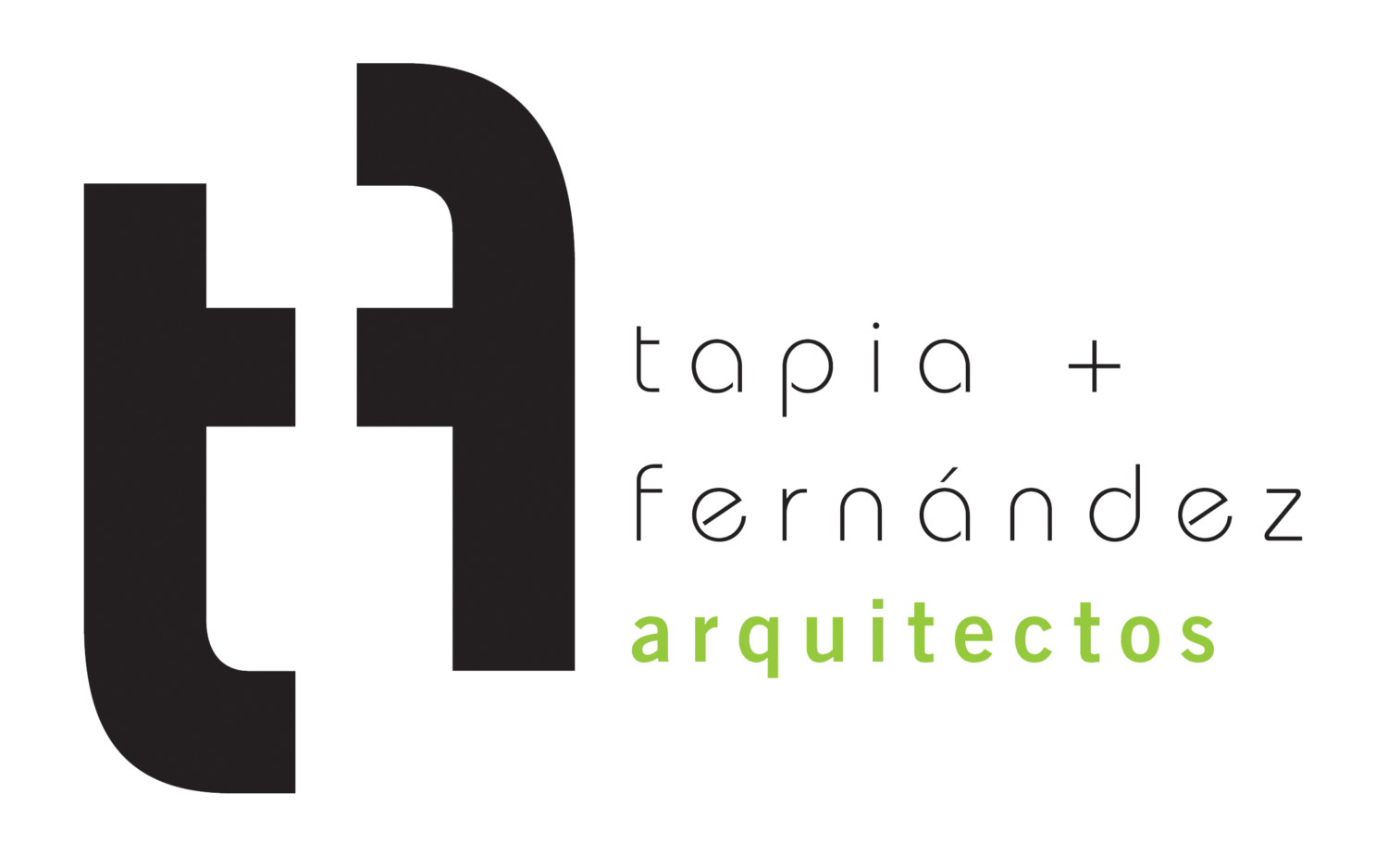Calle Progreso
Location: Luquillo, PR
Total Size: 1,600 SF
Year: 2008
Status: Schematic Design
Construction Cost: N/A
Owner: Adm. de Terrenos PR
Calle Progreso is a schematic proposal for the development of a newly defined block at the entrance to the urban center of Luquillo, Puerto Rico. The Land Administration, owner of this project, had divided the site into twenty-two lots of 130 sq meters where we accommodated two-story row houses. We designed two house models, one with four-bedrooms and the other with three-bedrooms. All units have two and a half bathrooms, kitchen, living, dining, laundry room, and garage for one car. We proposed to redesign the street to include ample sidewalks with areas for landscaping and tree planting.




