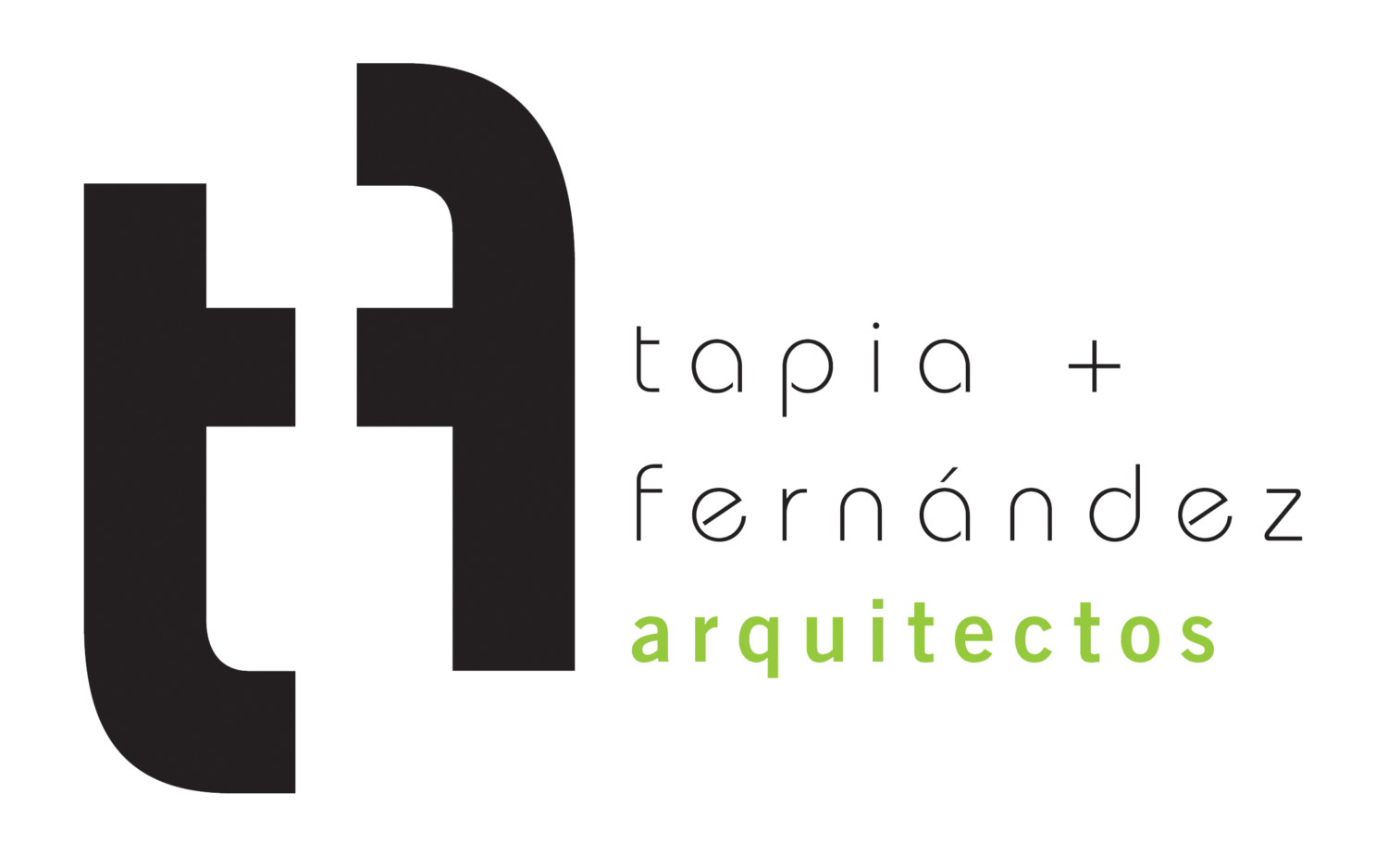Calle Elida Residence
Location: San Juan, PR
Total Size: 1,000 SF
Year: ____
Status: Unbuilt
Construction Cost: N/A
The project consists of a renovation to a residence designed to create a new entrance to the second floor of a multi family residence. The main renovation purpose was to improve the entry to the dwelling on the second floor, add a covered garage, and provide access to the roof. The new structure provides security and cover from the elements. The roof of the garage becomes an outside terrace space and planting area. The exposed concrete structure uses a wood slat pattern to give texture and warmth and the perforated metal gates provide security and visibility.


